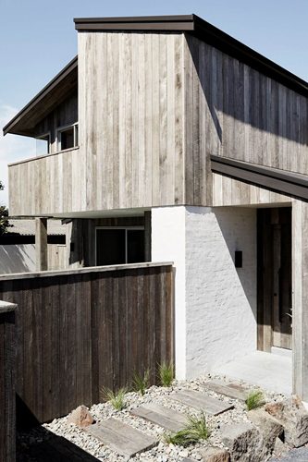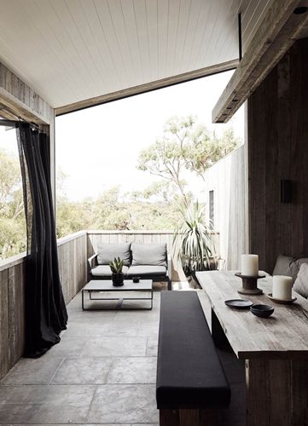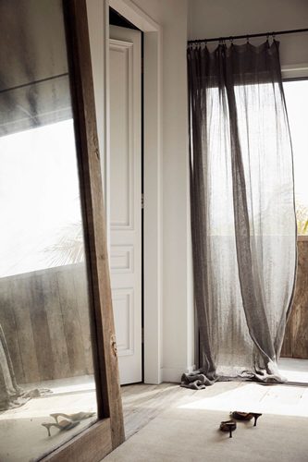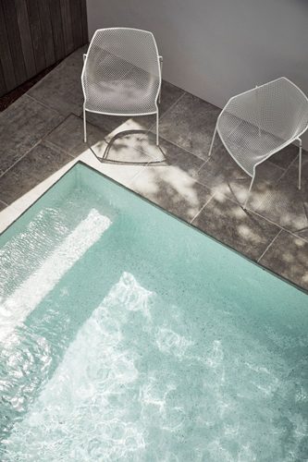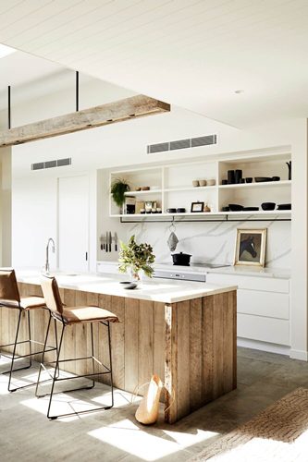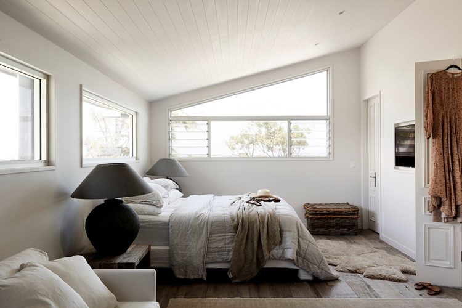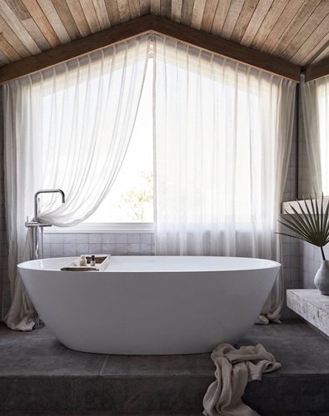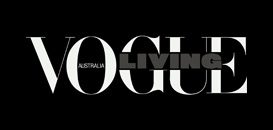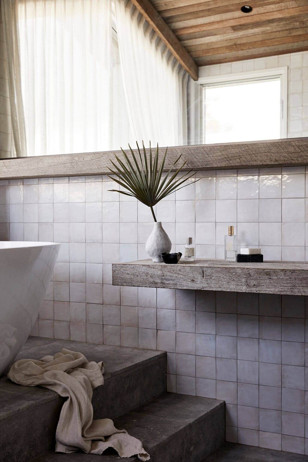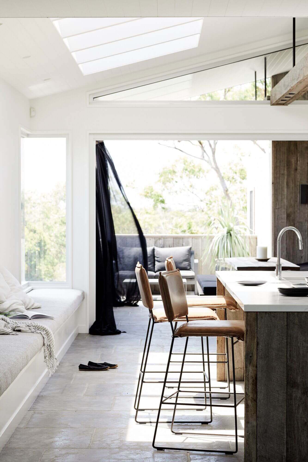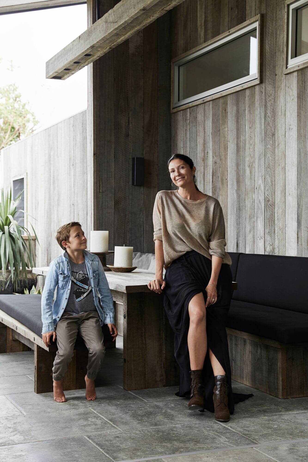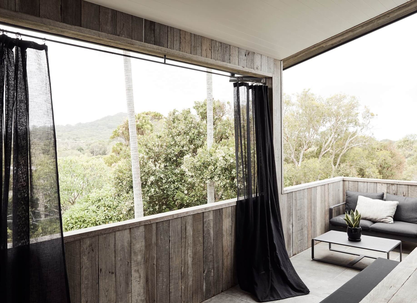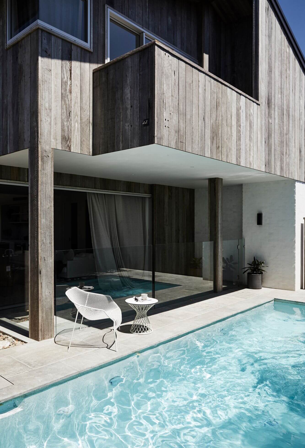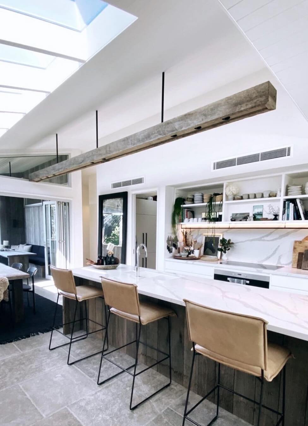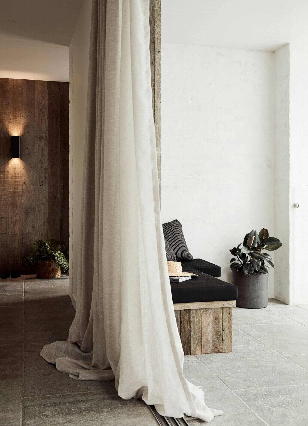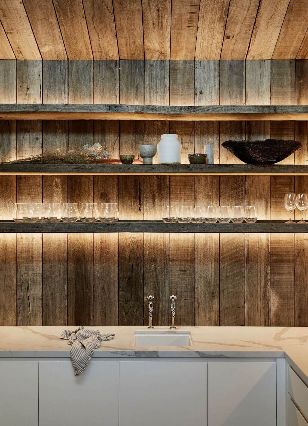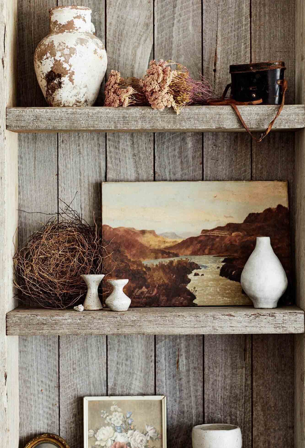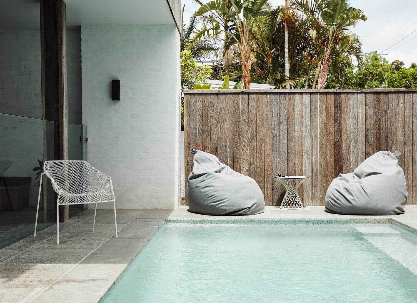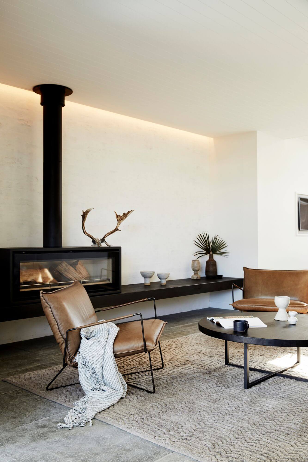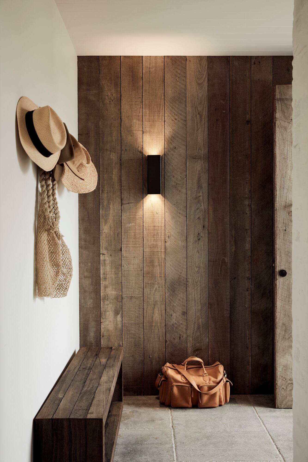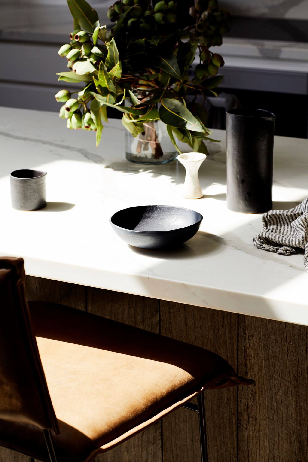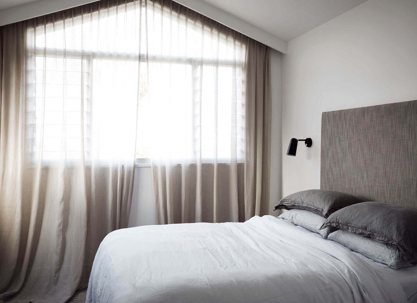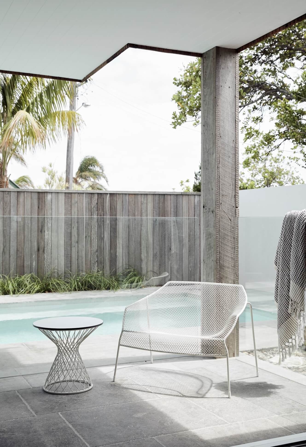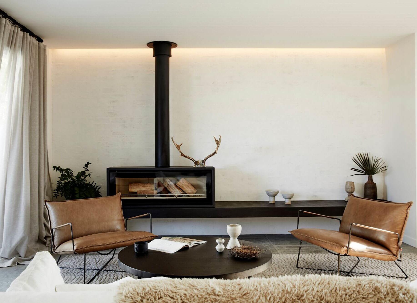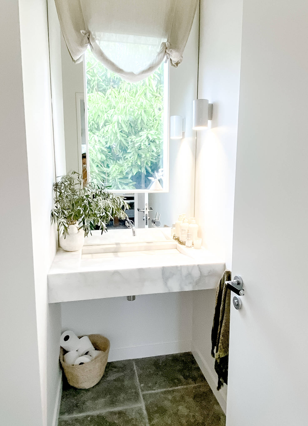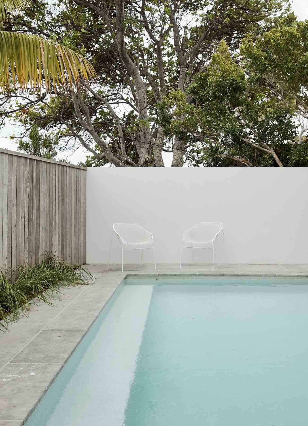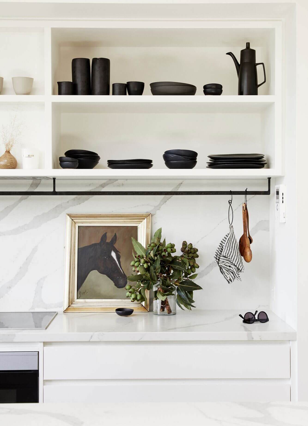The Lodge is tucked away in prestigious Paterson Lane, Byron Bay, with views of the ocean and the treetops, and the sounds of the ocean and birdlife the soundtrack to your every day. This stately, recycled jarrah-clad house is a masterclass in combining high-end interior finishes and minimalist aesthetics with the distinct sweeping lines of architectural design. It marries contrasting elements like rough hewn timber panelling and the richness of the raw-edged limestone flooring with custom-made soft furnishings and bespoke statement lighting. You’ll find plump, linen covered sofas side by side with the clean lines of soft-leather- covered contemporary chairs, Italian crystal door handles and marble basins, and always, metres of billowing natural fibre curtains.
Like all of owner/creative Taliah Lowry and the BBA team’s projects, ‘bespoke’ is important in realising their vision and it can be seen echoed in the stunning interiors at The Lodge. From linen-covered deep banquette seating and the bold timber beam inlaid with soft lighting which hovers over the outdoor table, the oversize bedheads which sit behind the resort-quality beds, to the very paint colour she’s used. It’s Byron White, a new shade developed just for this project by Porters Paints.
You’ll find hand-made ceramics and bathroom tiles and timbers that seem to celebrate the ancient philosophy of wabi-sabi and its appreciation of the imperfect. Bedside lamps, sheepskin rugs, statement tapware, custom daybeds, linen, furniture and so much more.
There’s a media room, separate entertainment spaces, and an open-plan kitchen, living, dining room. The focal point of the living area is a sleek fireplace and the kitchen with its stone benchtops and Miele appliances sits in front of every entertainer’s dream butler’s pantry. The area is flooded with natural light from the striking overhead skylights and come night, it’s awash with soft mood lighting. The living space leads to the striking outdoor area and the sparkling turquoise water of the Naked swimming pool and a deep round outdoor gas-heated cedar spa. It is quite simply flawless and the pinnacle of design perfection.



